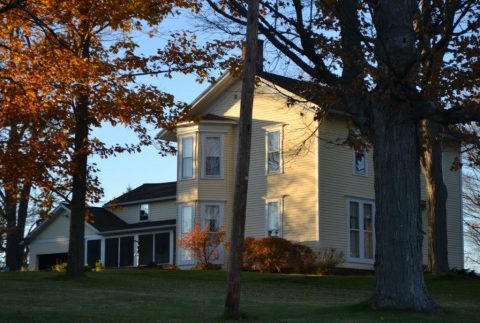
 The Reed Steimer House, Circa 1846 [Map]
The Reed Steimer House, Circa 1846 [Map]
This house, a beautiful Victorian home, sits on the west side of Reed Rd. amidst several barns and gardens. It began life in 1846 as a small frame dwelling on the former site of the original log cabin. That frame structure is now the west wing of the house and consists of the kitchen, mudroom and a second floor loft with two rooms, former sleeping quarters.
The main Victorian house, constructed in 1872, is a two story post-colonial with a side gable. It has white clapboard siding, tall shuttered 4/4 windows and unique bay windows on both the first and second floors. Surrounding the windows are fluted pilasters, some of the ornamental trim remaining from the Victorian era.
The interior, also, retains Victorian era charm through such touches as glass transoms over the bedroom doors that open from side hinges, 10 ft. high ceilings, and interior hung chimneys that end about 3 ft. from the floor, an indication of stoves present at some point. There are six rooms on the main floor-a parlor, study, dining room, kitchen, laundry, and mudroom and four on the second floor-three bedrooms and a bath.
The front door with its arched plate glass windows and small scroll bracketed roof welcomes the visitor into a foyer complete with a graceful staircase and its cherry handrail and slim balusters. The home retains its historical charm yet exudes a present-day vibrancy, a result (no doubt) of continued care.
